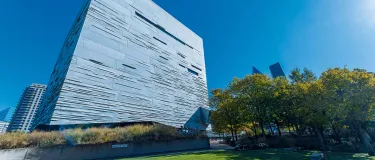Reference projects
Holcim expert teams bring their know-how and daring innovations to the most challenging building projects all over the world. Discover a selection of major transport, energy, mining, infrastructure, building development, and affordable housing programs as well as breathtaking iconic architecture projects to which we contributed with our low-carbon and energy-efficient solutions.






